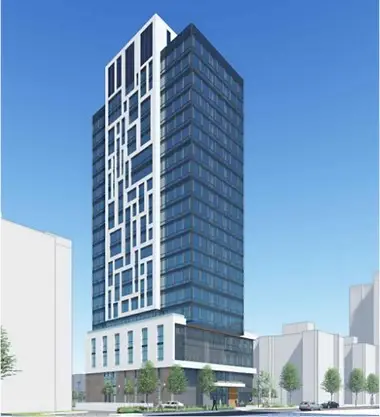- [email protected]
- 74-2700 Dufferin St., Toronto Ontario, M6B 4J3
© 2025 All rights reserved.
Designed + Build by Bryka Studio
Designed + Build by Bryka Studio
Large-scale developments often involve multiple overlapping projects within a complex program. As your trusted partner, THL oversees every detail, ensuring quality control and continuity from the initial concept to construction completion. Our expertise typically reduces overall project costs by 5-10%.
We help develop your project concept to the point where accurate construction cost estimates can be made, followed by a comprehensive project proforma.
A clear and detailed execution plan outlines the path forward, with measurable goals, objectives, and milestones to guide your project to success.
When projects face significant delays or challenges, our specialized business processes identify the root issues and implement solutions to get things back on track—whether during the development approvals stage or mid-construction.
Our team has helped write the standards for Value Engineering in large local municipalities. This process can reduce construction costs by over 10%, and we lead the effort to ensure your project design is fully optimized.
Explore a selection of our successfully managed projects,
each showcasing our commitment to excellence and timely delivery.

Do you have a project that needs high level expertise to manage your construction projects?
The THL team is ready to take on your challenges.