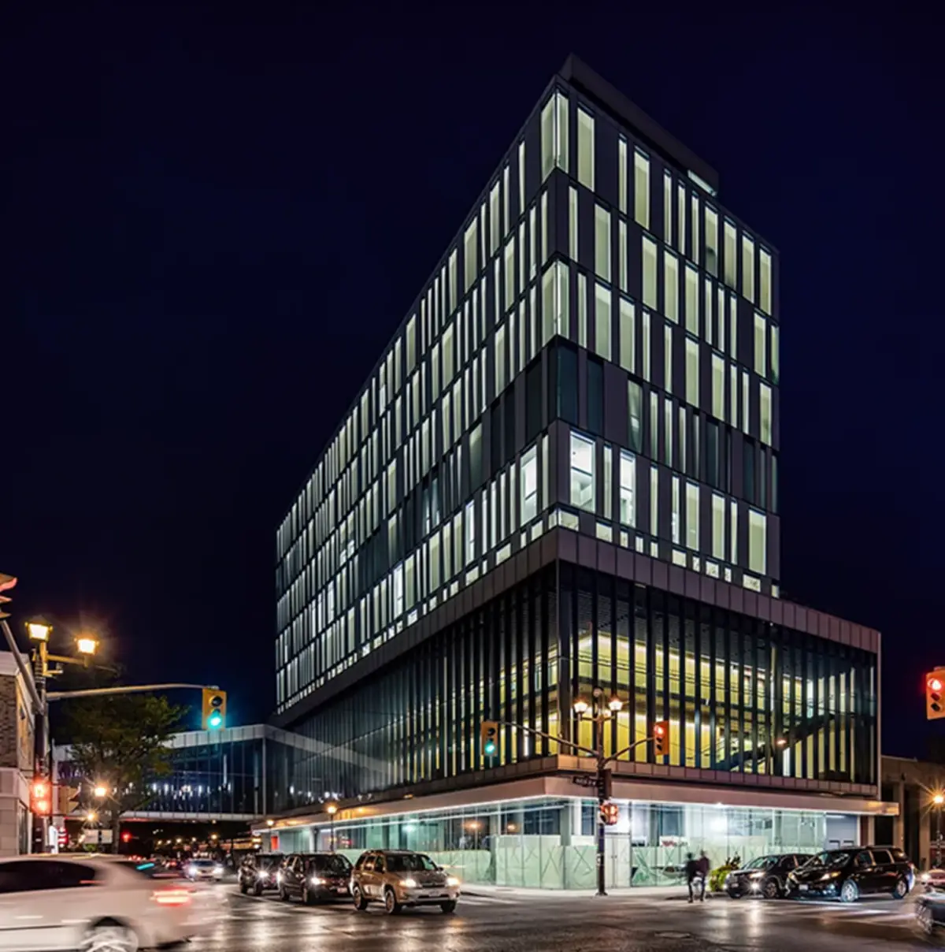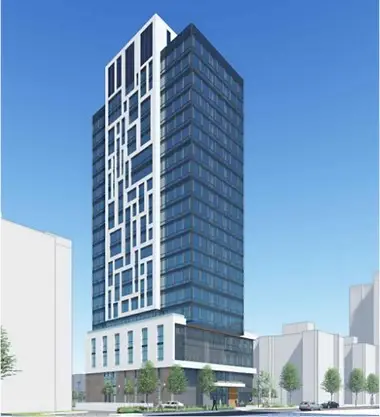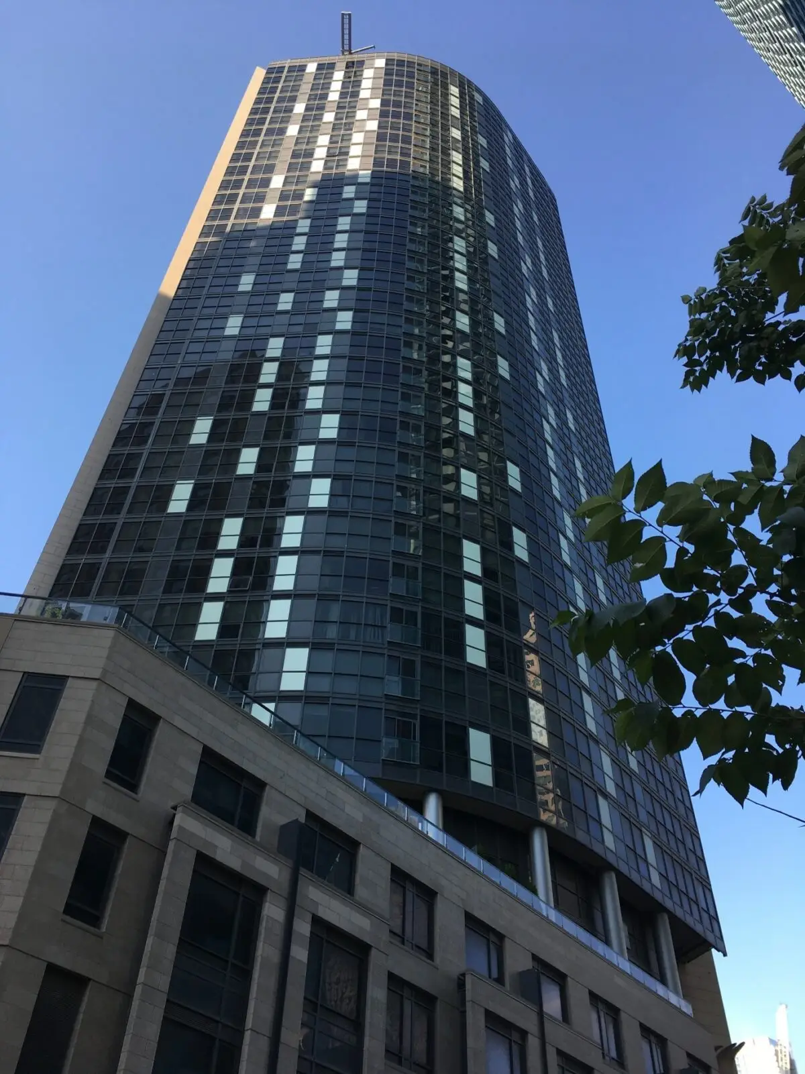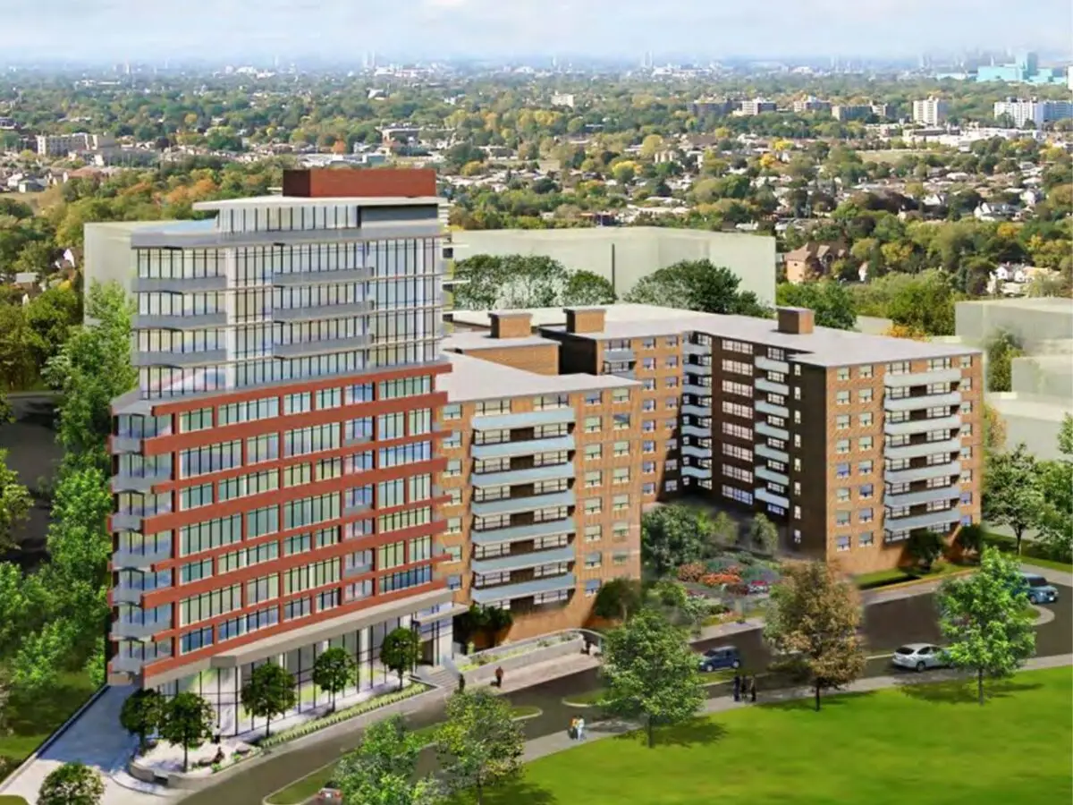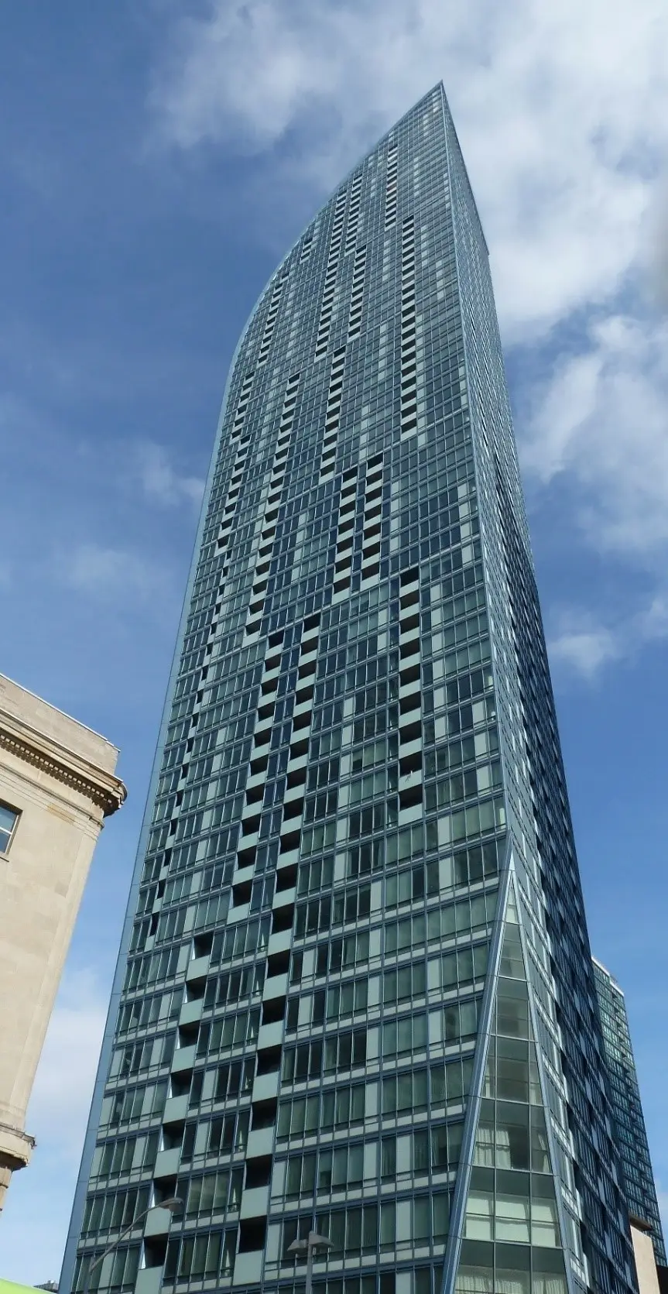41 George St. Brampton
Scope
Includes the construction of a new building beside City Hall to provide space for additional staff. THL staff became involved when the project was 95% complete, well over budget, and the current project team were unable to achieve final occupancy and closing all permits so that the developer could be paid their final monies. Contacted by the Owner to find solutions to the issues holding up the closure, then implement these solutions. The ongoing monthly project overhead cost was over $50,000.
Solution
Over 1,100 issues were delaying the project closure. This included issues related to building and garage water infiltration, green roofs, fire alarm system, magnetic locks, mechanical systems, electrical systems, and windows. Challenging technical solutions were developed by working with the consultant team. Then the trades were contacted to quote on the required upgrades, then complete the work. All work was overseen by THL staff.
Type
Commercial
