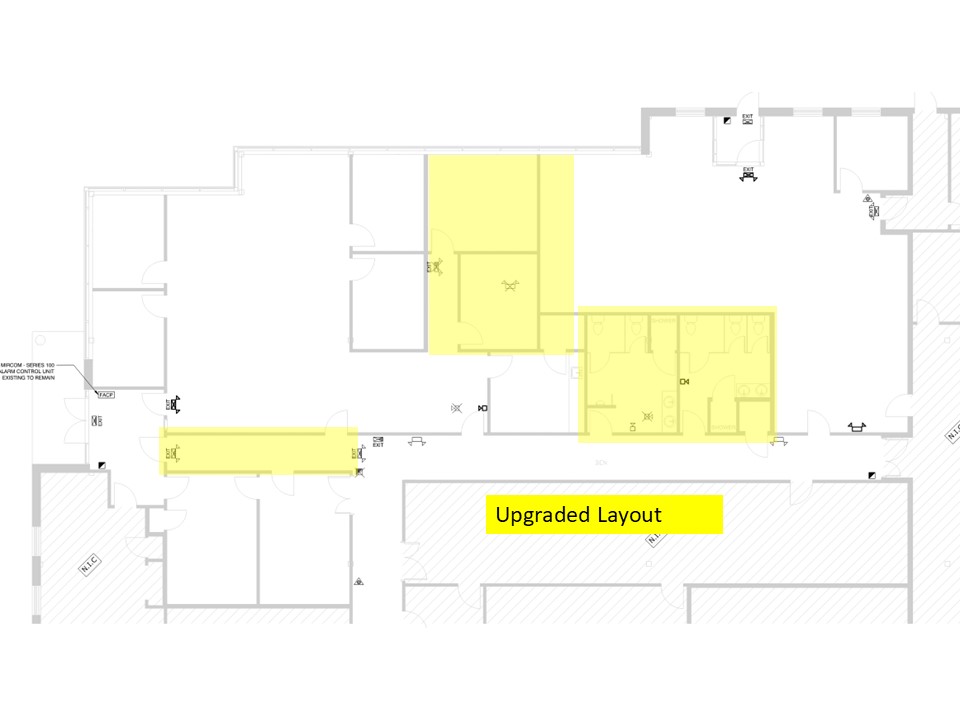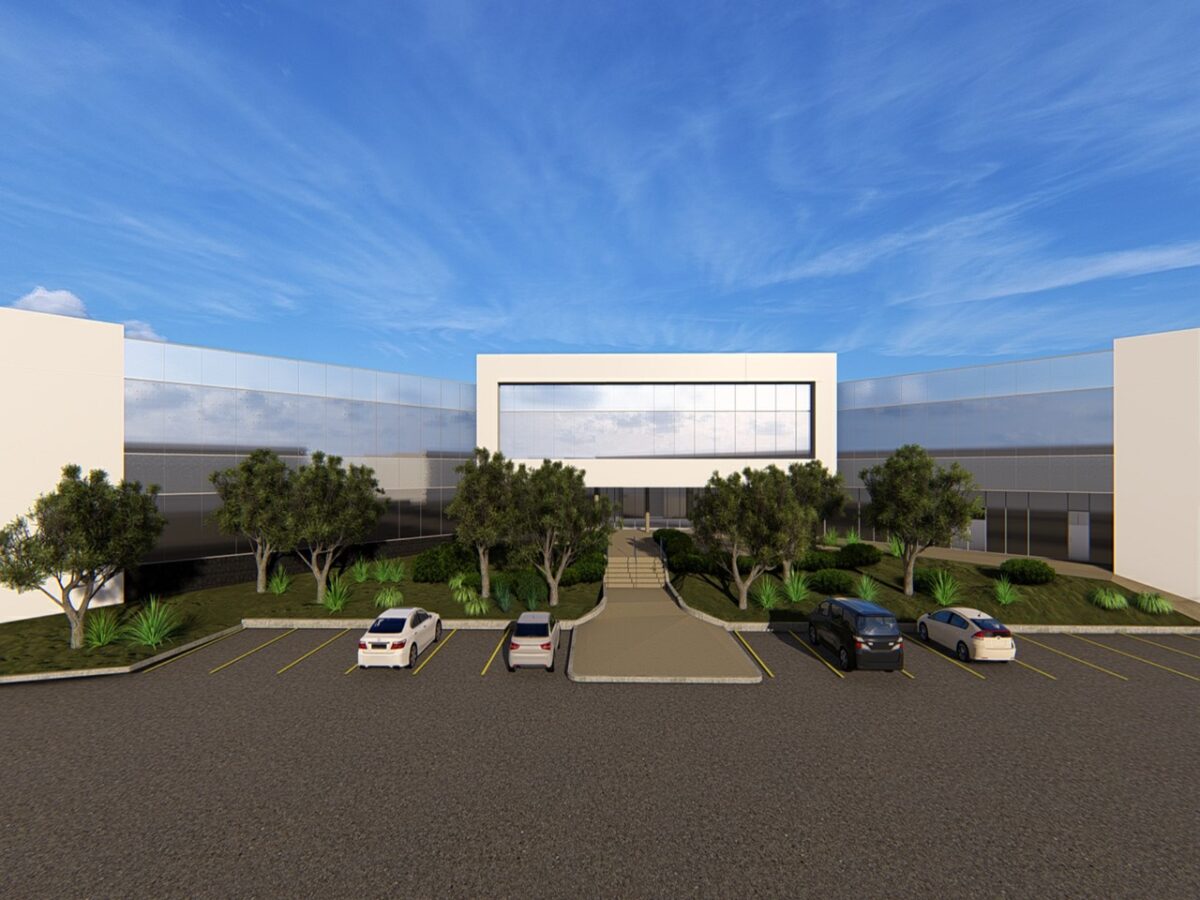Scope
Includes the relocation and modifications of 750 sf of one tenant’s space, plus construction of upgraded washrooms and hallway. THL was solely sourced to provide Project Management services to oversee the design and construction by the contractor.
Solution
THL prepared a project workplan then negotiated the agreement with the contractor. Work progressed on schedule and on budget.
Type
Commercial

